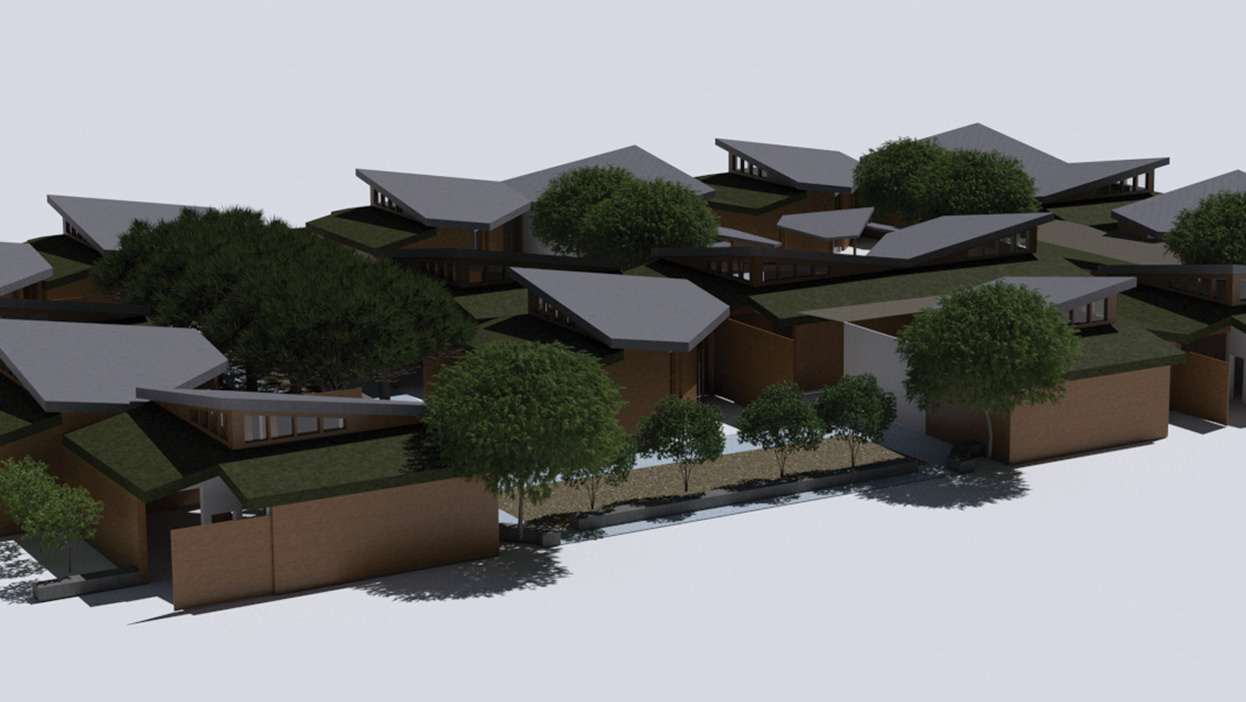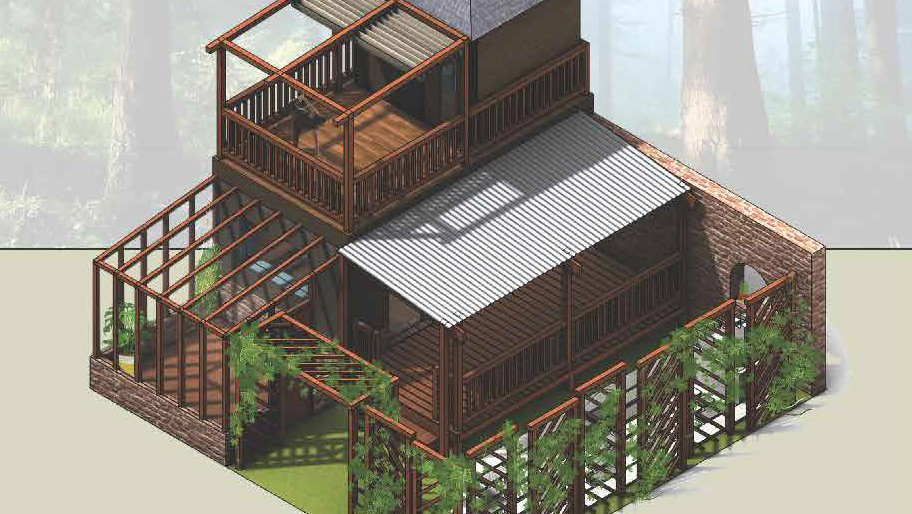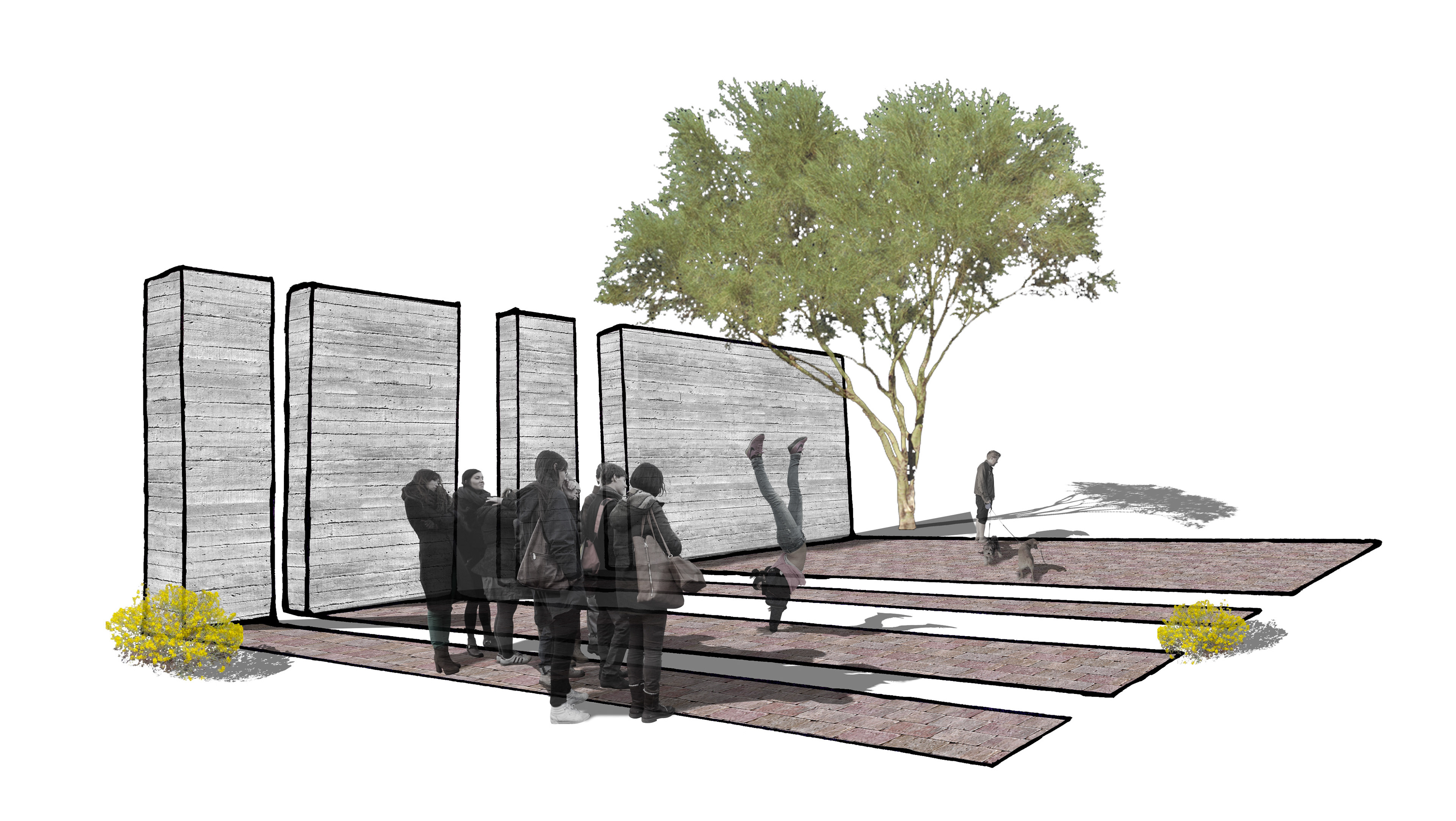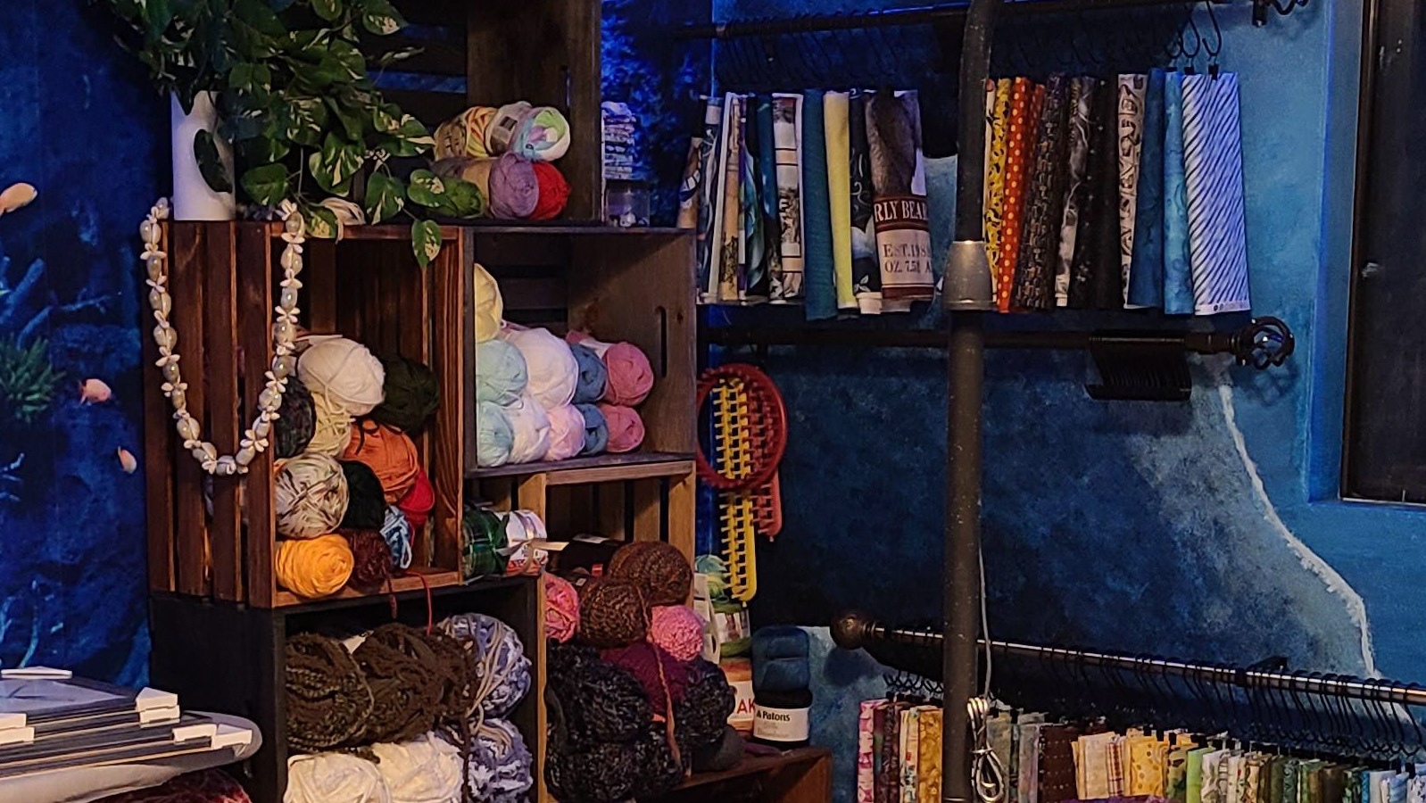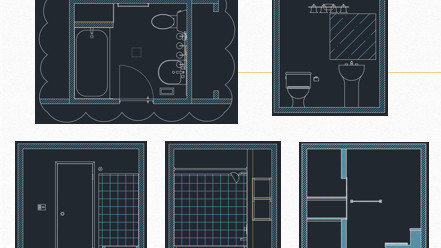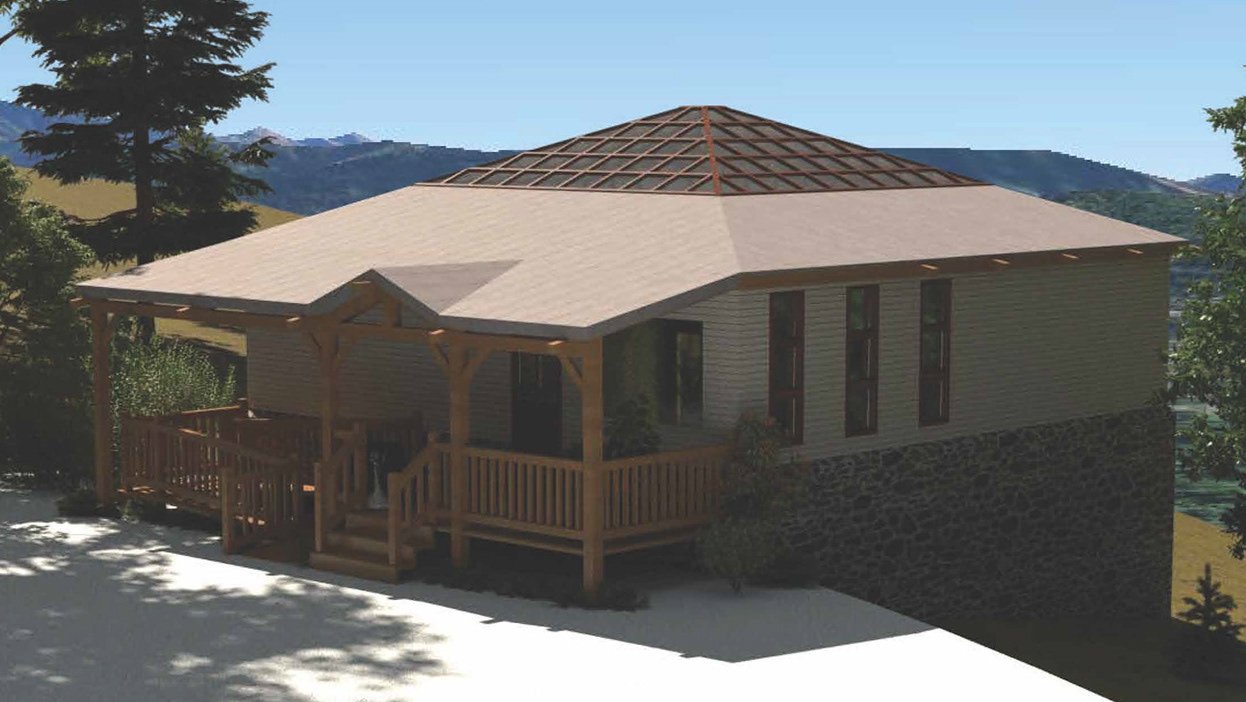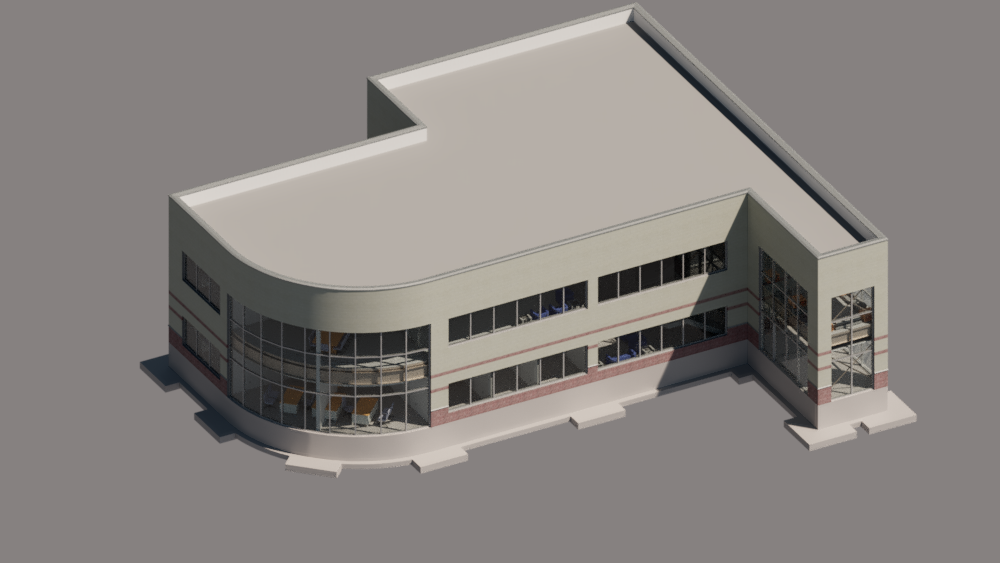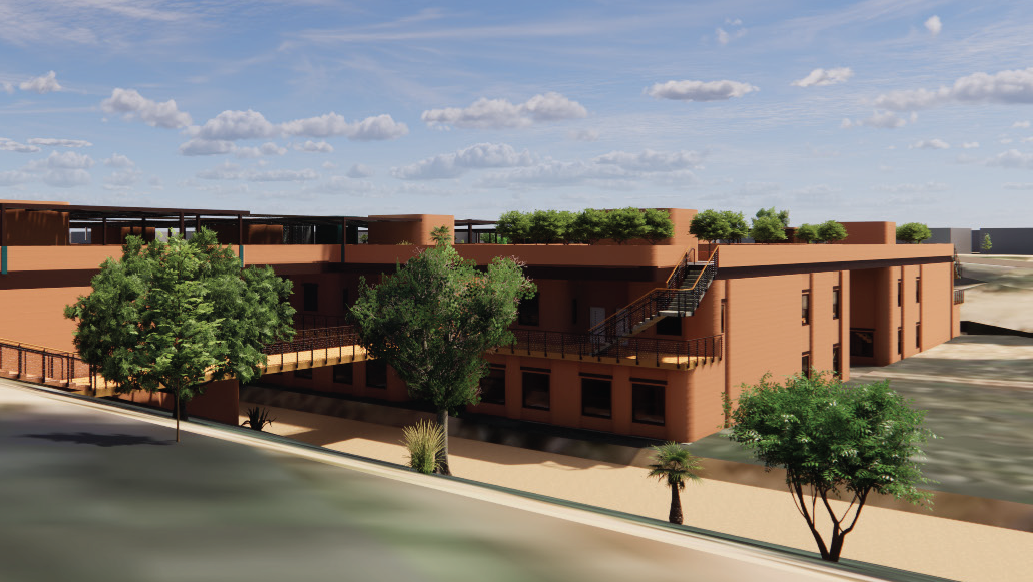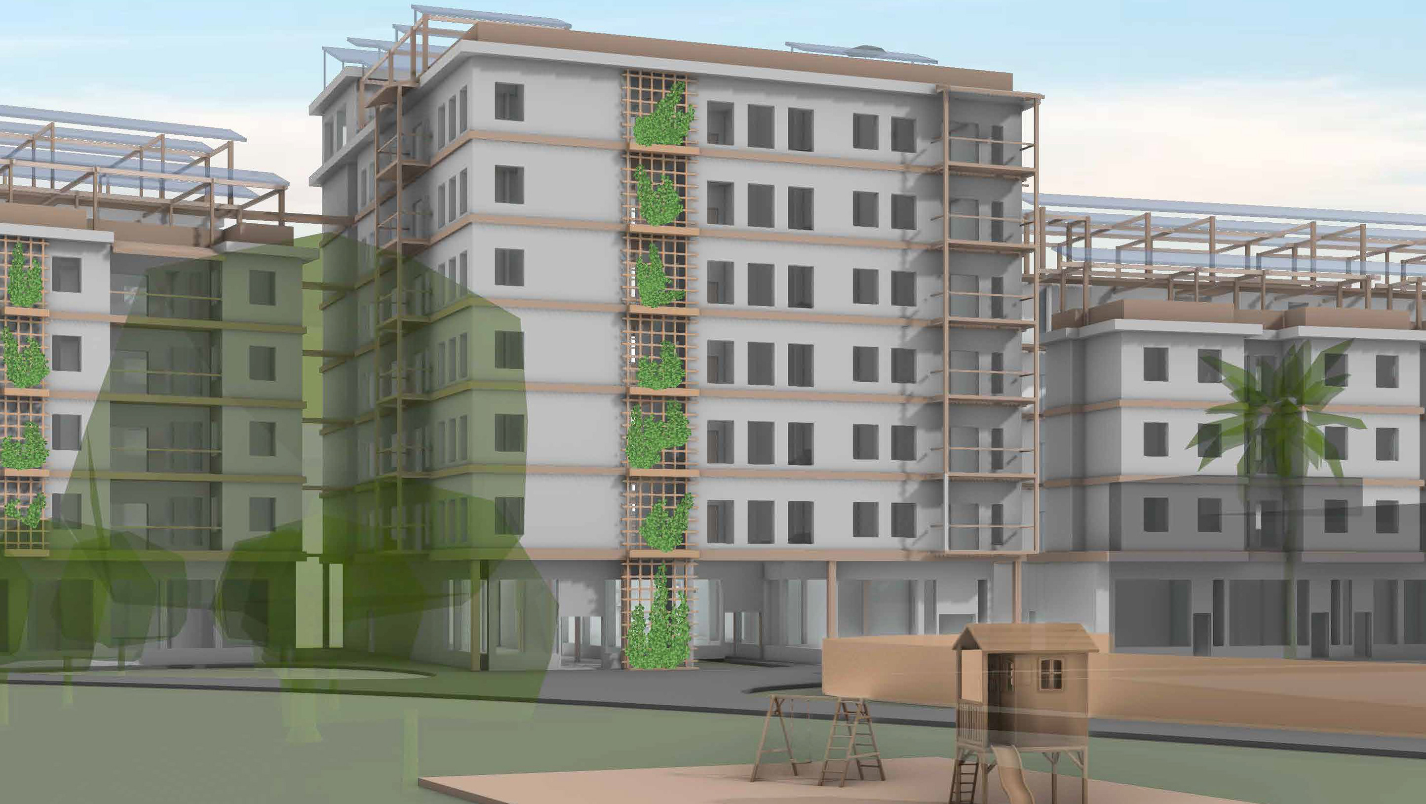From the sky rendering of the final lot design in Revit
This is the first floor plan made in autocad
this is the second floor plan made in AutoCAD
This is the site plan in AutoCAD the plot shape and size where made at random
This is the Site plan view from Revit with an imaginary toposurface. I put this in just so I could learn the tools and have a landscape for rendered images
1st floor: 2,408 SF
2nd floor: 1865 SF
Decks: 1,168 SF
Ground floor: Studio = 213 SF + garage space = 1151 SF
Mother-in-law apartment: 629 SF
This is an video of the outside of the main house Generated in Revit showing the front and the back. MY computer could not render more then the black and white line display
This is an inside walkthrough generated in REVIT, again in black and white line style due to computer constraints
This is a very short fully rendered video of the garage its all my computer managed to do
This is a rendering of the view from entering the front door. I love open concept and exposed beams, In a more realistic version of this house it would be a smaller room, but this size gives quite a bit of room for entertaining and a large kitchen.
here is the main room of the over garage mother-in-law suite
I grew up not putting cars in the garage, but with space for two cars and a rv I thought I might put one in there
this is the studio that is on the side of the garage. Ceramics are messy, so needed their own room
