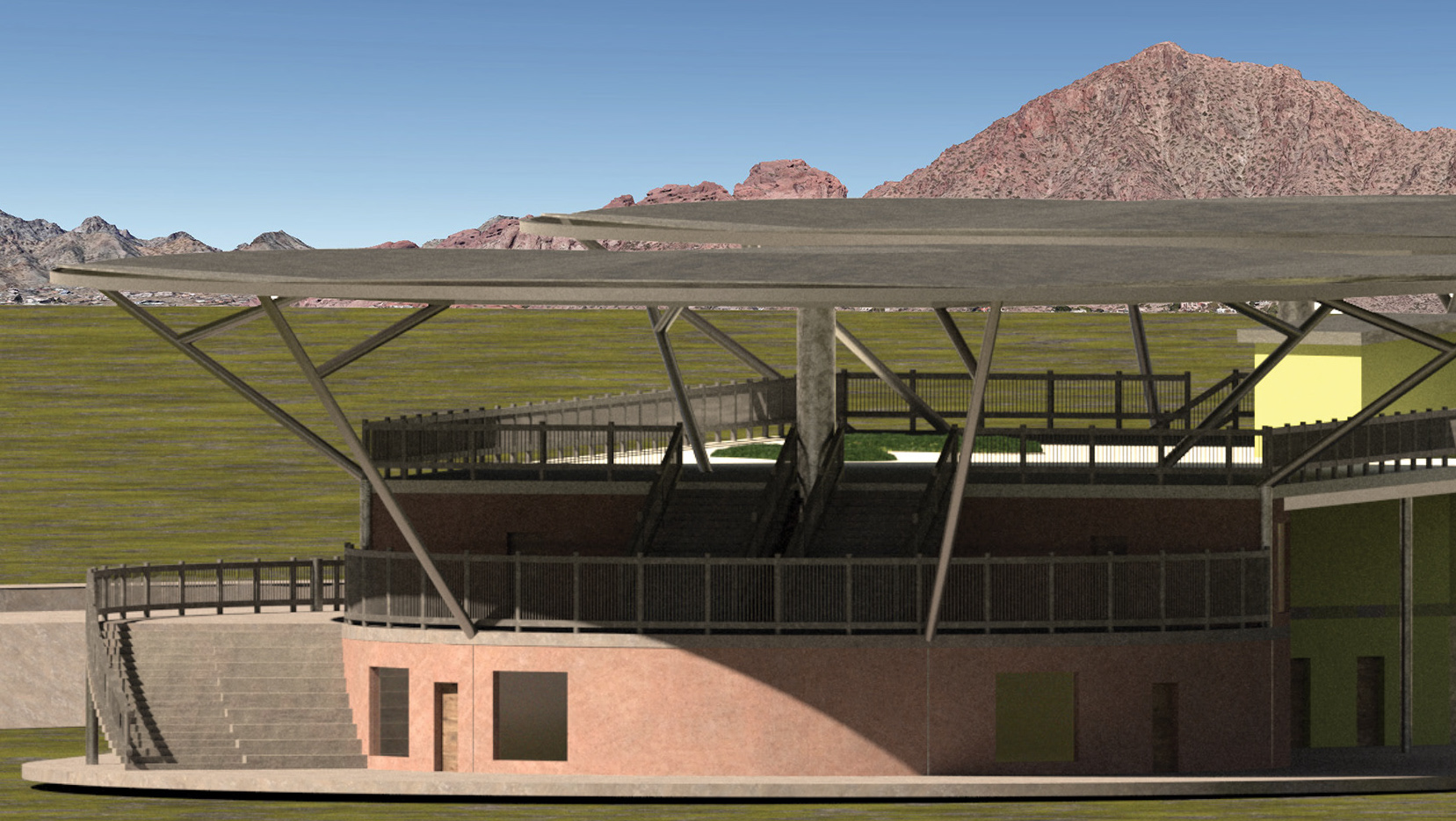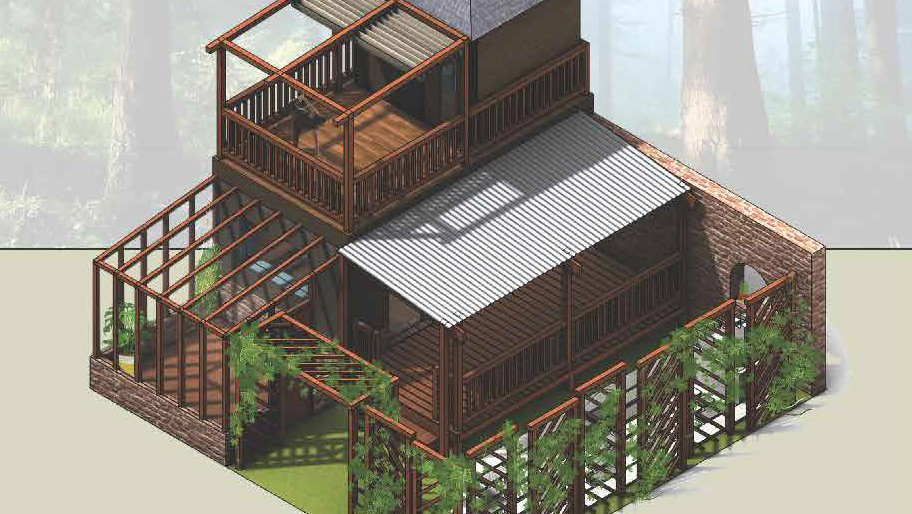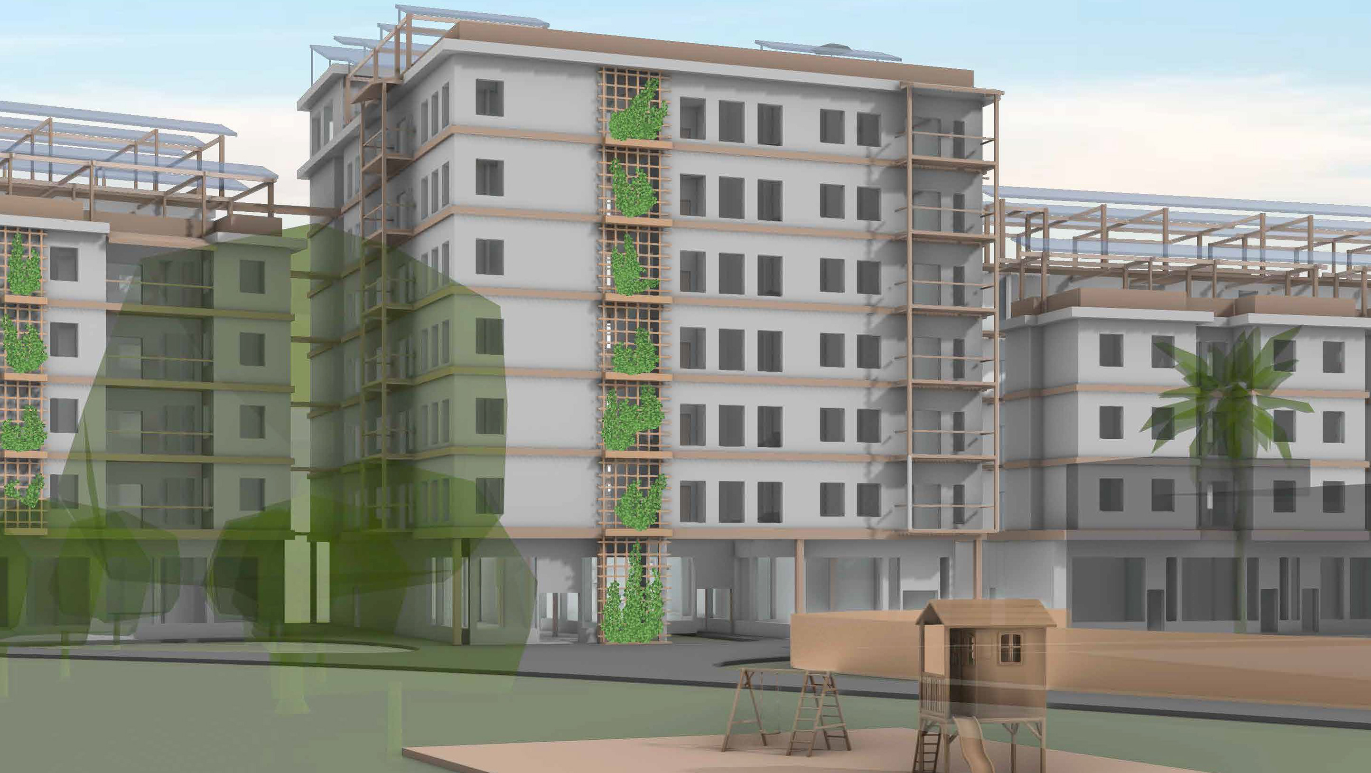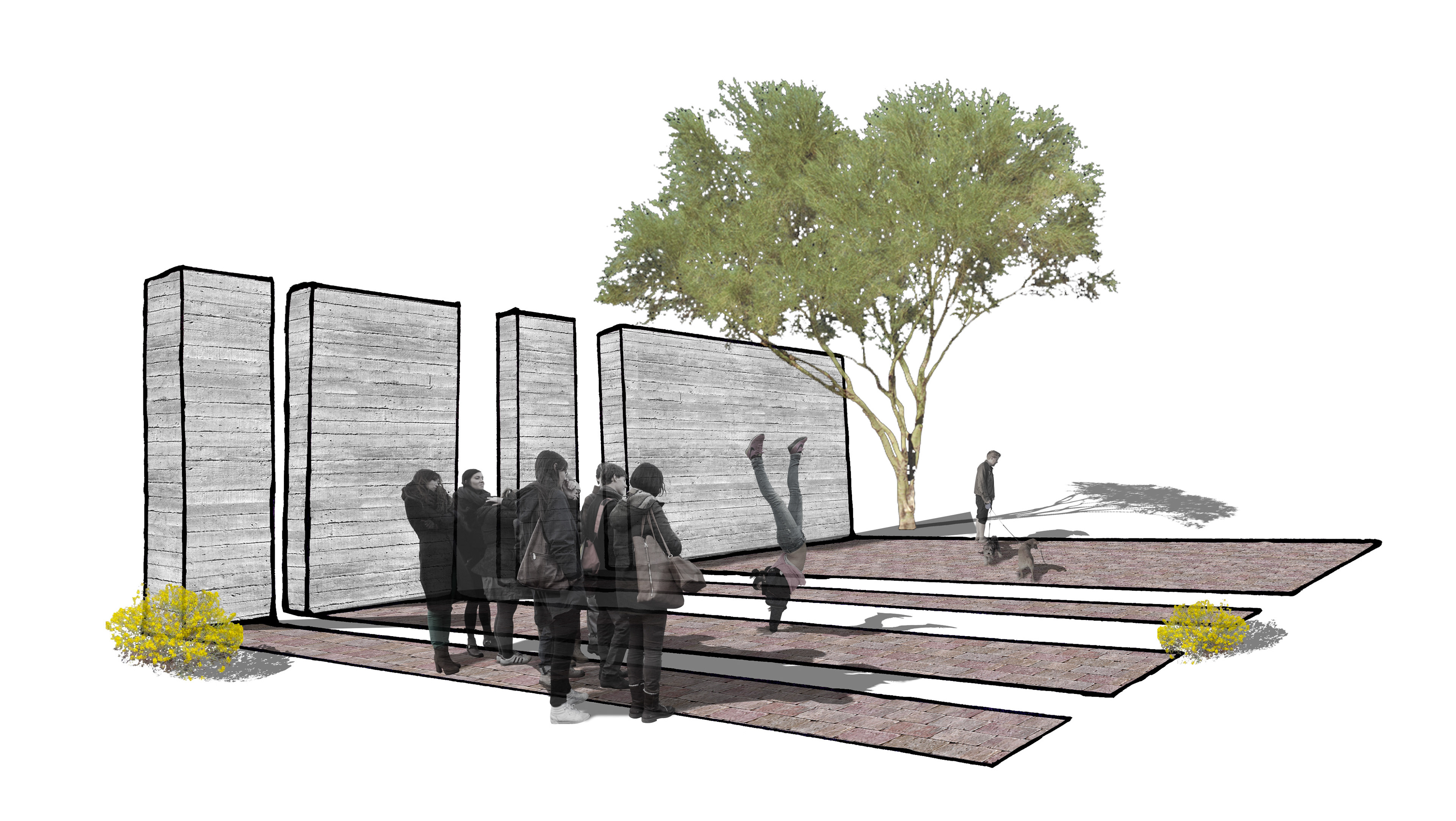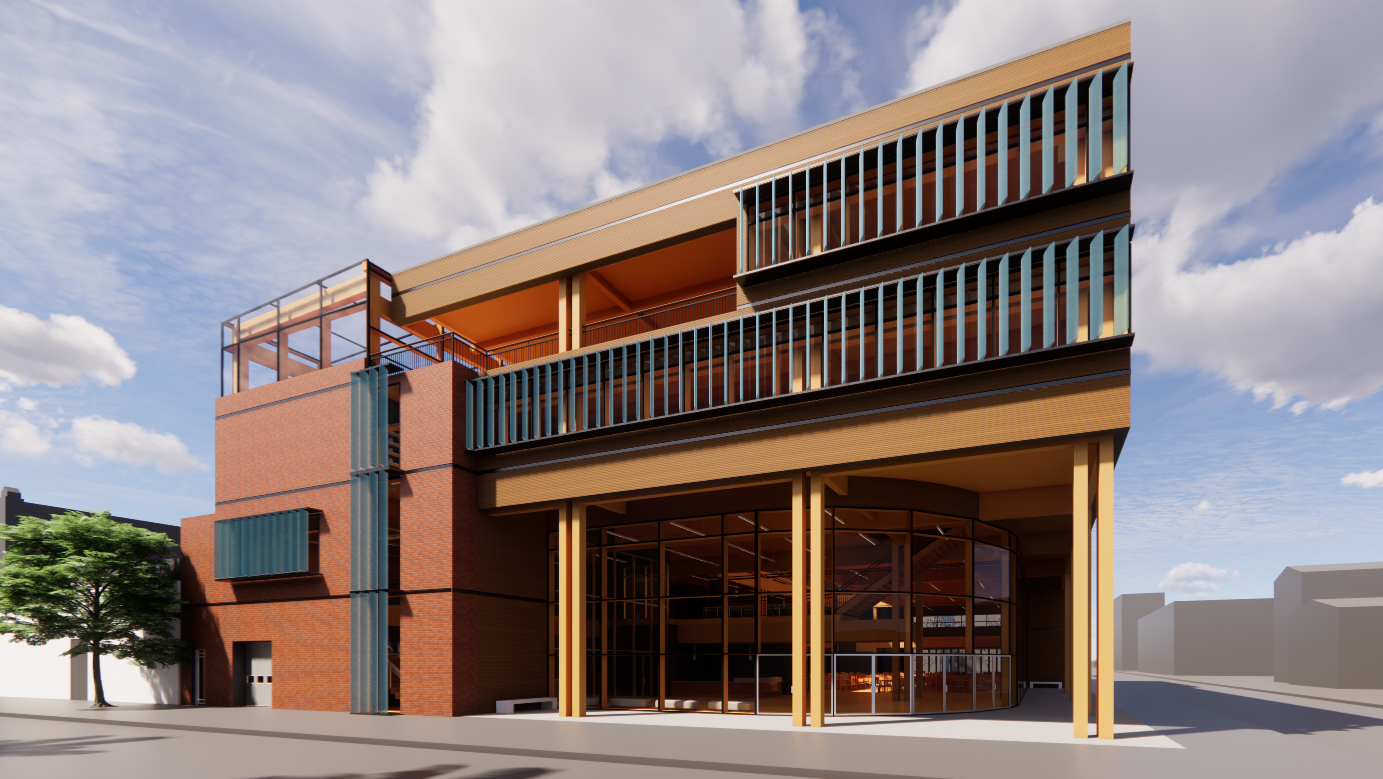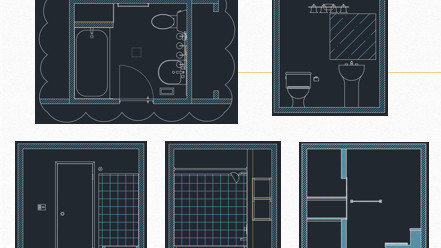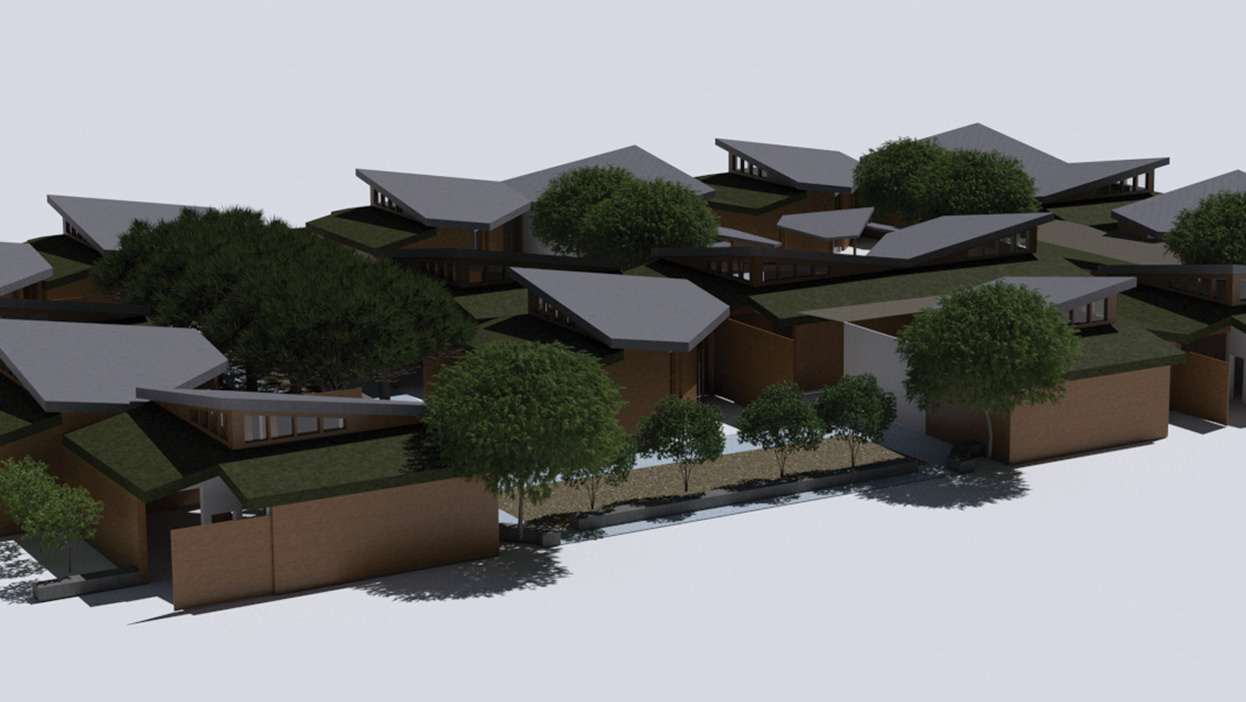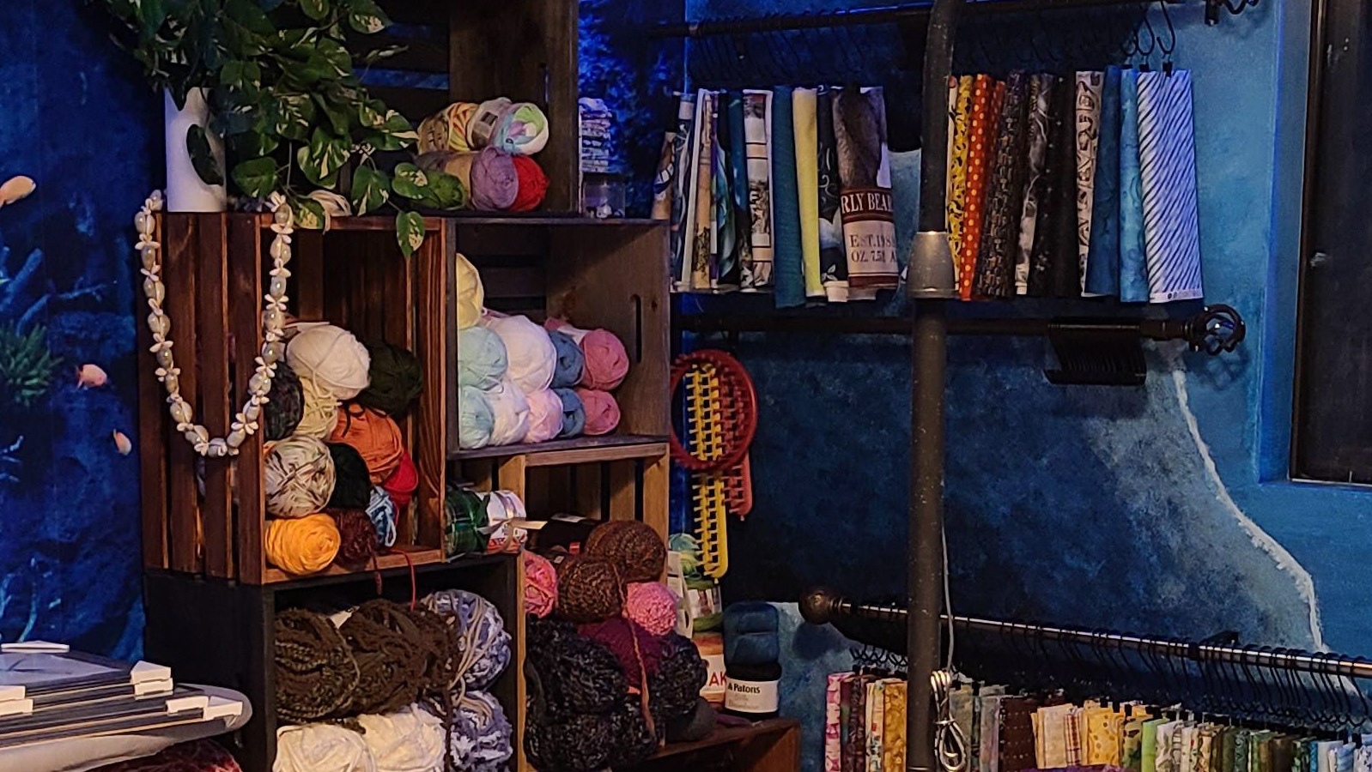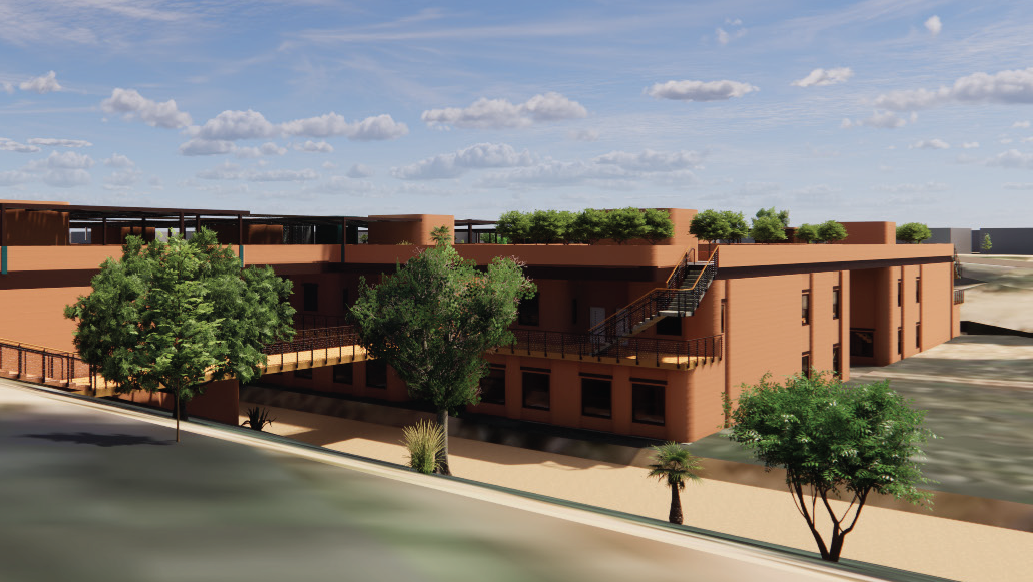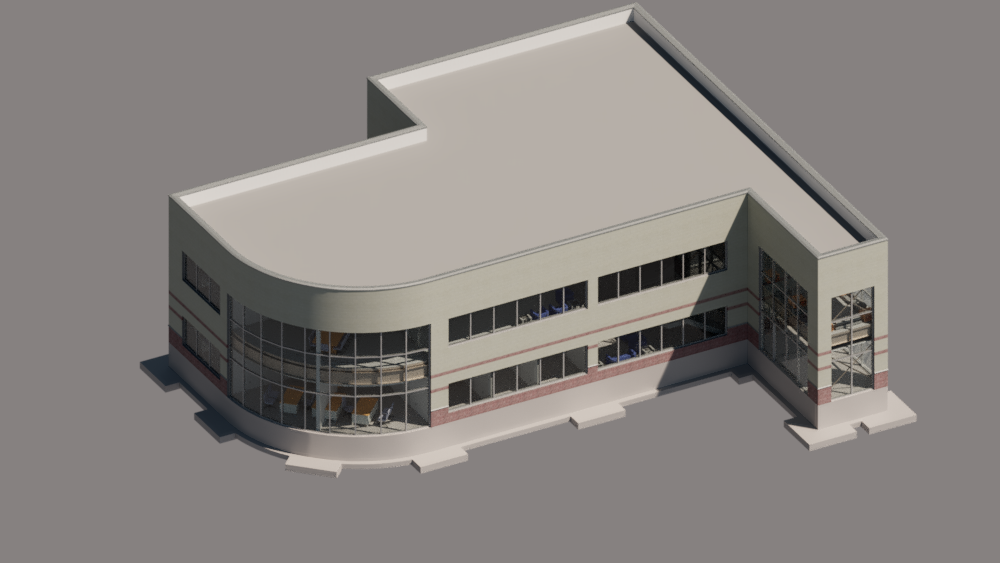This was made to play with scene animation in Sketch-up and it gives a better idea of how the space would look standing in it
This is a top down view of the room to get an impression of the size
This is a view of the underside of the platforms. It was all designed to be constructed with 2 by 4's and 4 by 4's. Hanger Brackets were also used for strength, but they are not modeled
A partially emptied before picture to give an impression of the amount of stuff that was in this room. This was after 3 hours of emptying
This was the old bed that was in my room. I have had a twin my whole life and I was ready for something larger
My old light was really dim so I needed something new and found this really pretty leaf light that goes really well with the nature theme of the room
The new wall color and laminate flooring. I have two cats so the carpet had to go and this moss green is much more refined the the bright purple and green it used to be
