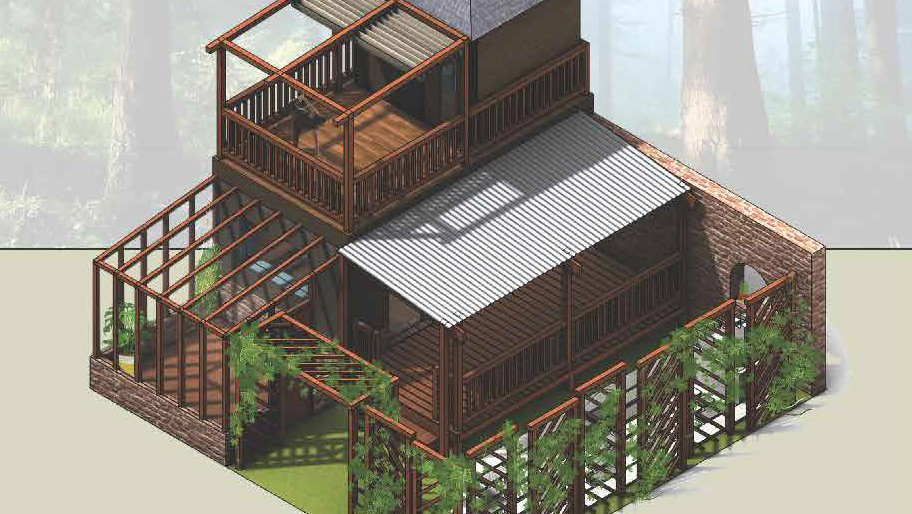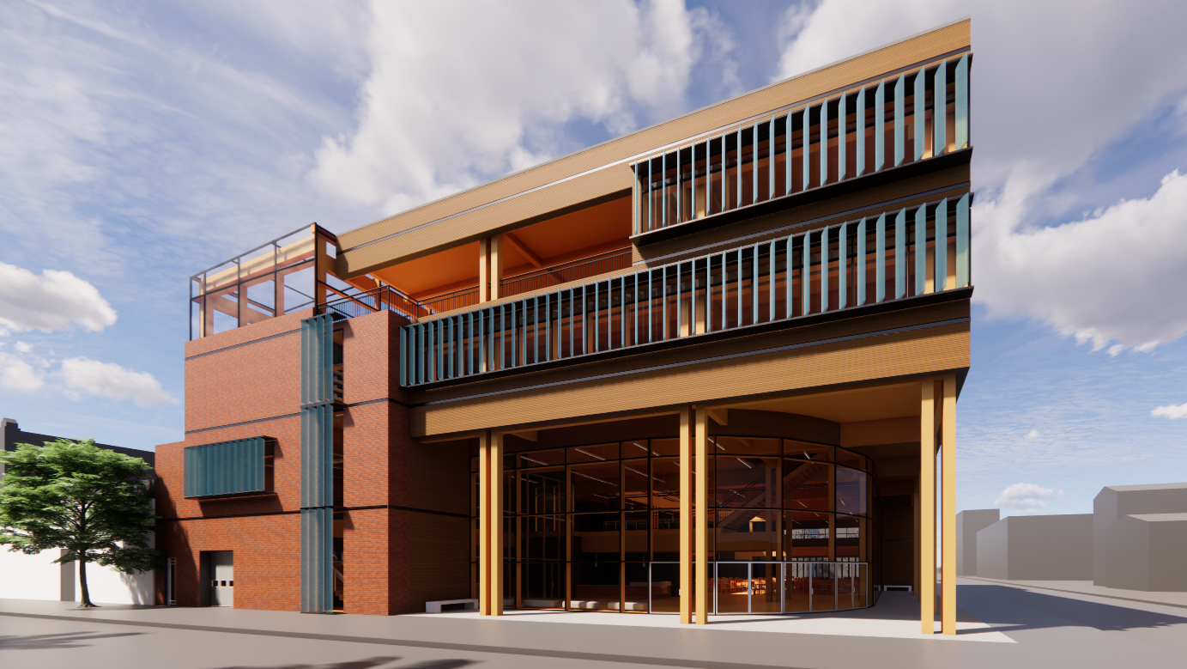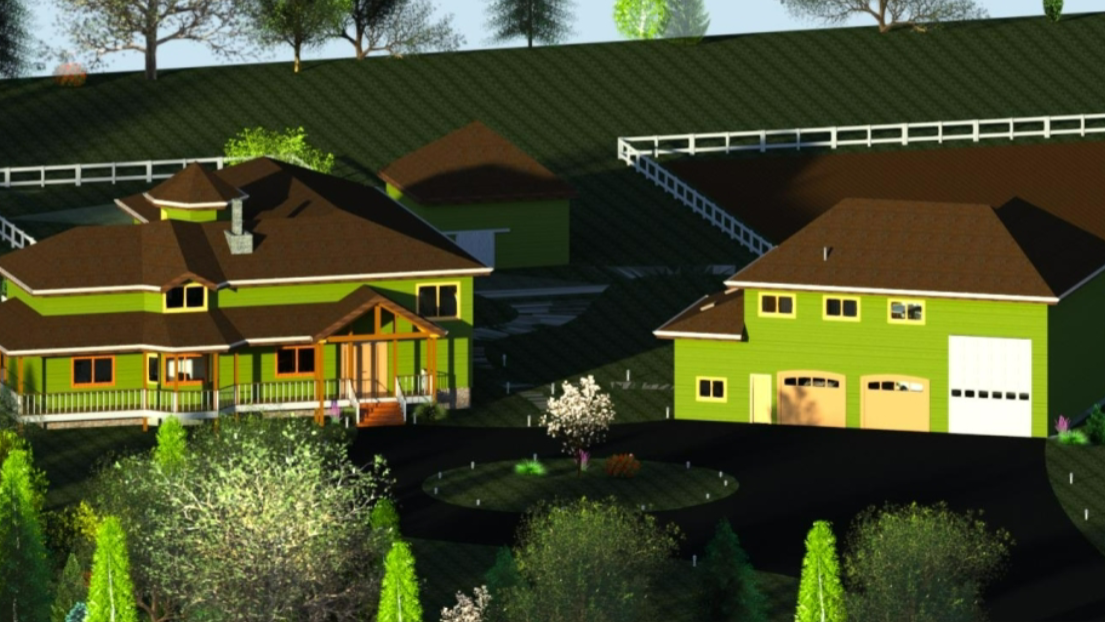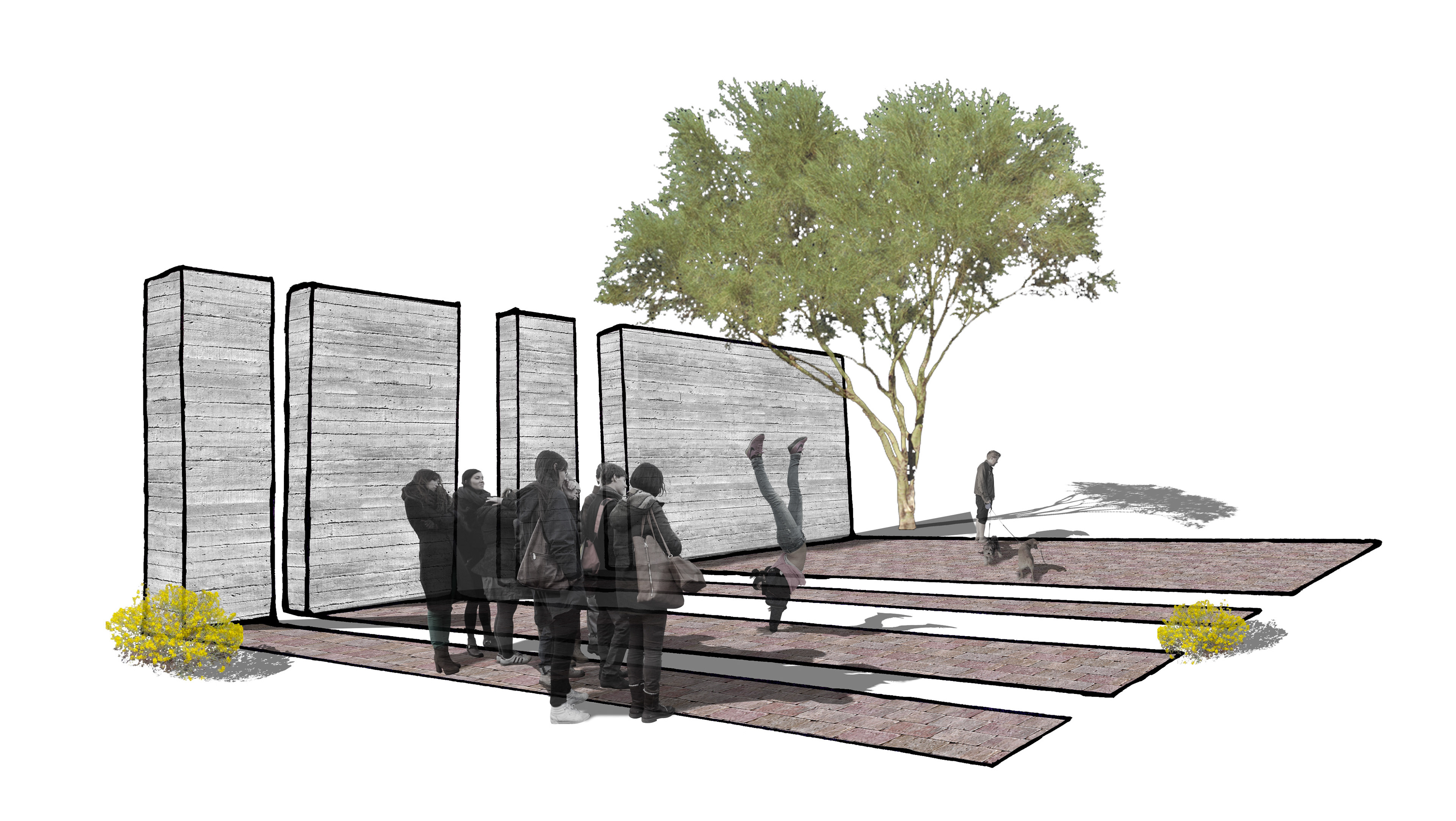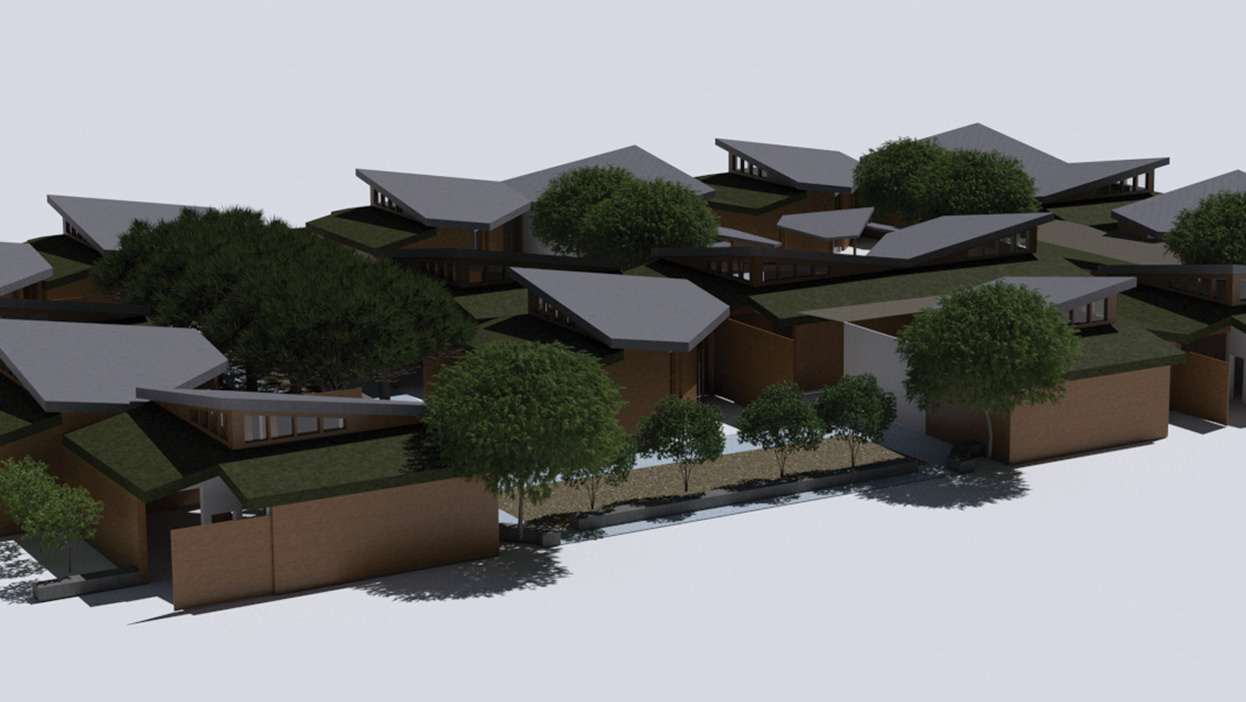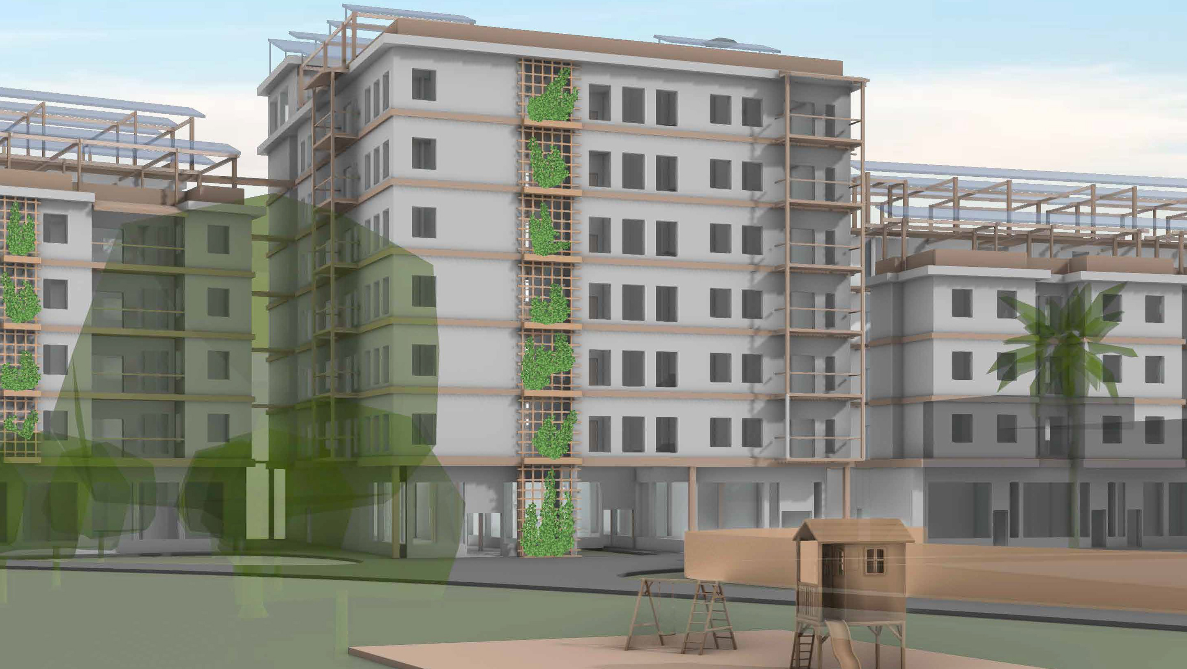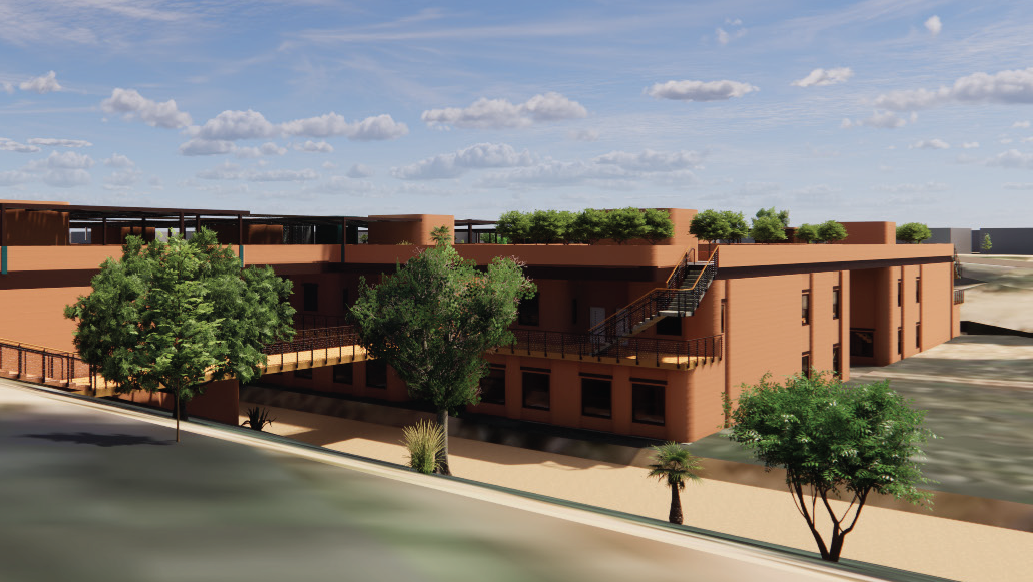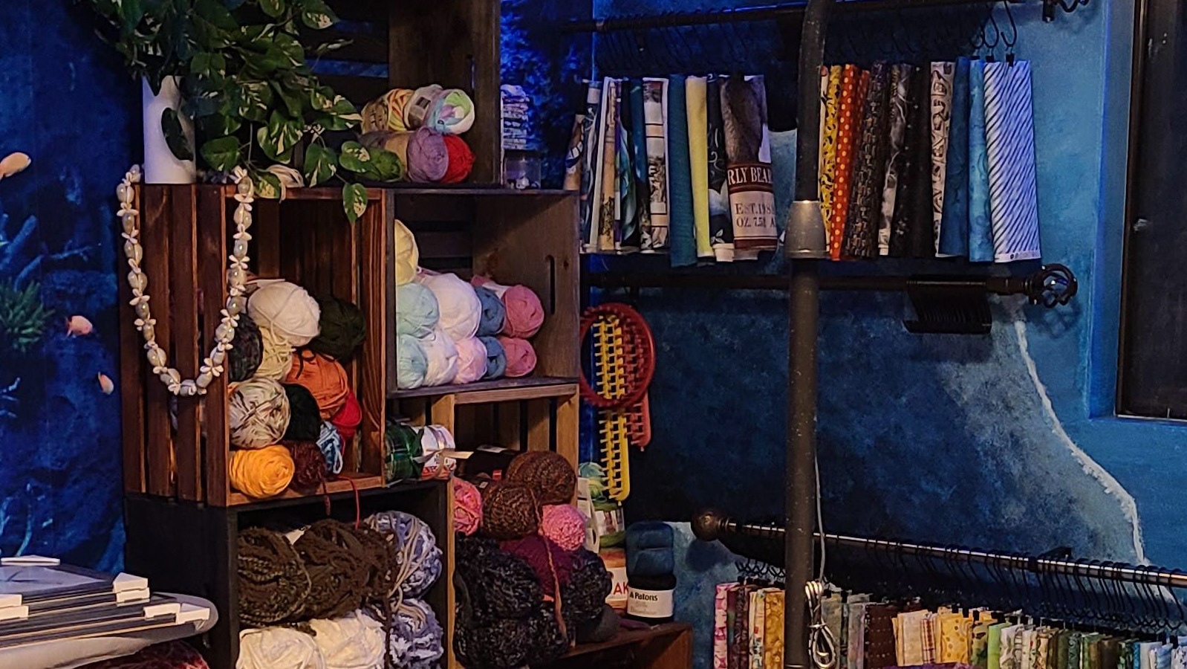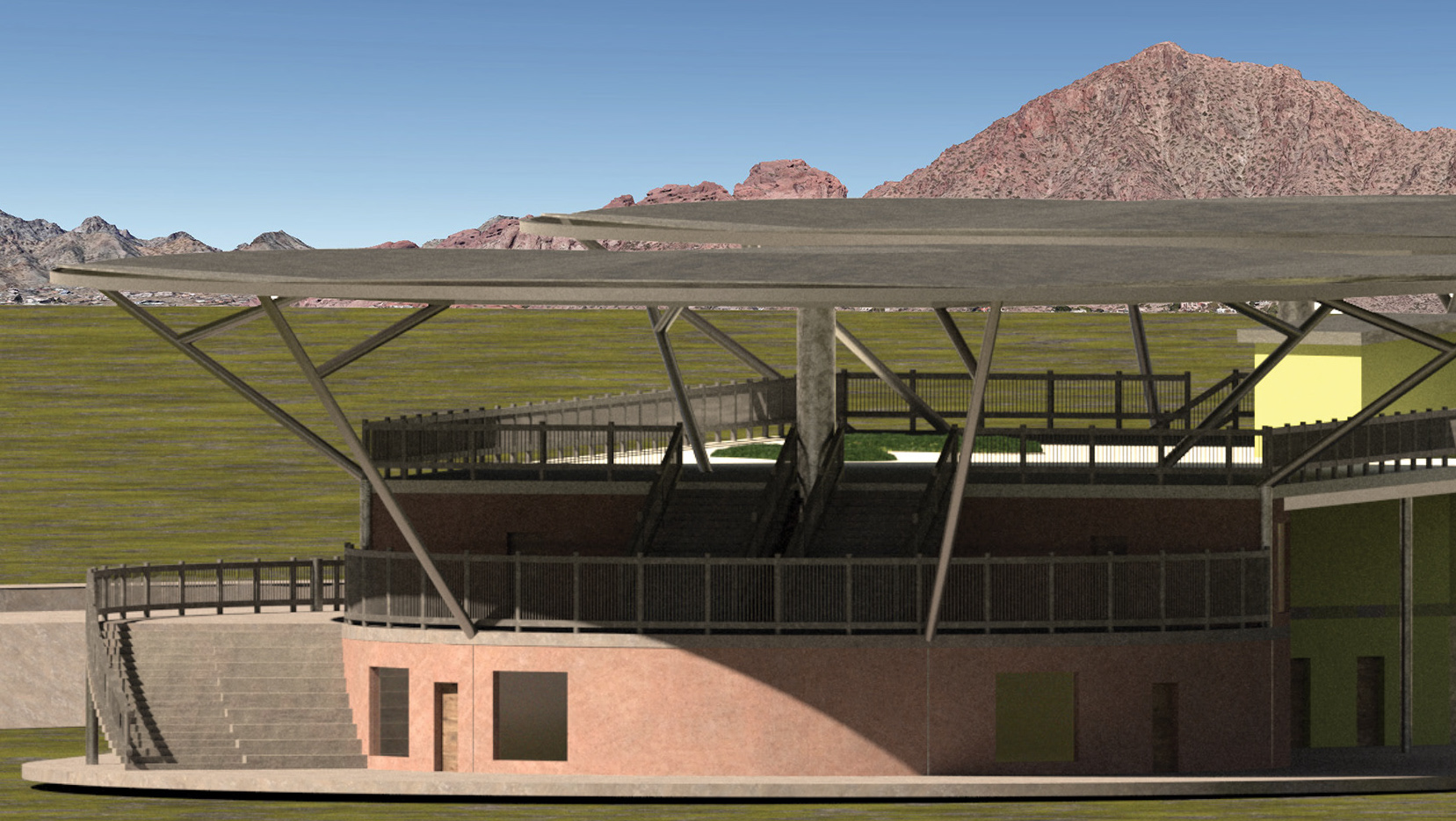The law office where we completed it. there were a few more chapters, but we did not go all the way through the book
The first step was to add walls, then all the windows and doors shown to the right
With the walls hidden its easier to see the layers for the floors and the ceilings
At the very top here are two plan views for the structural framing and foundation. below those is a rendering of the structure.
To practice the tools the HVAC system was set up to a few rooms on the first floor. We did not do the whole office due to time constraints
The break room and main bathroom were plumbed with hot and cold water. We did not do the rest of the pulmbing.
This is a small walkthrough of part of the inside. This was not part of the assignments, but I made it to learn the tools a bit more.
