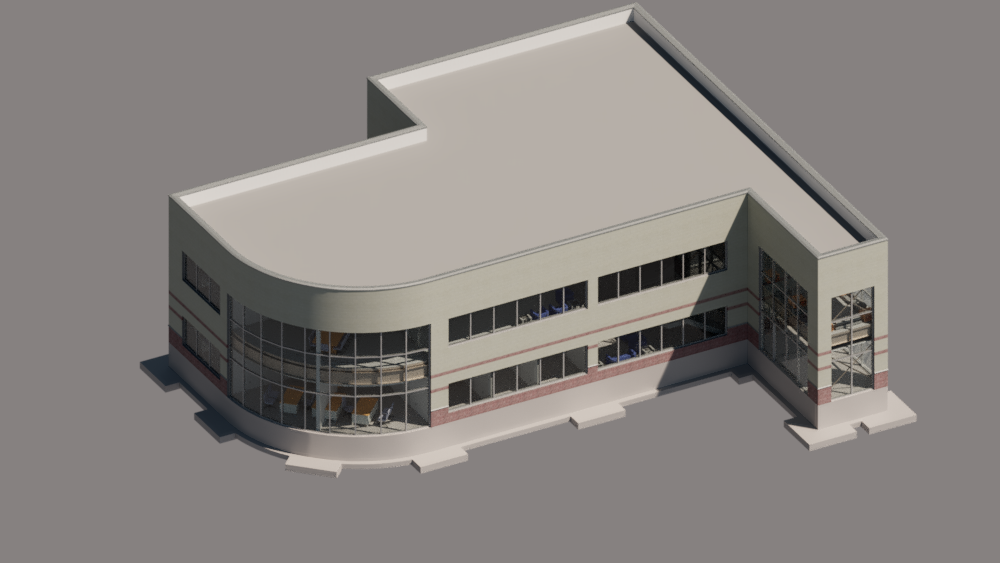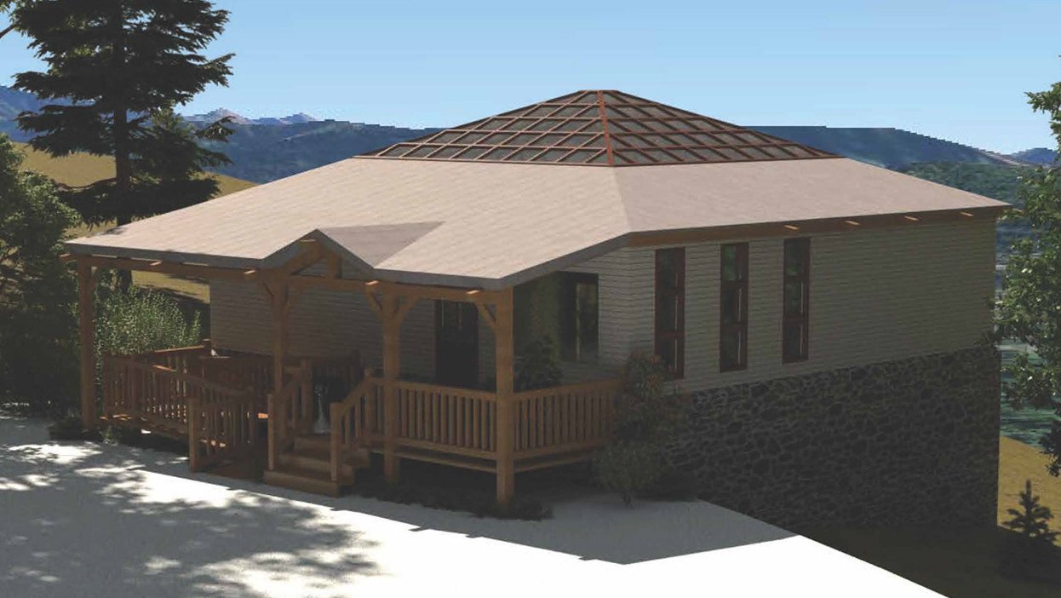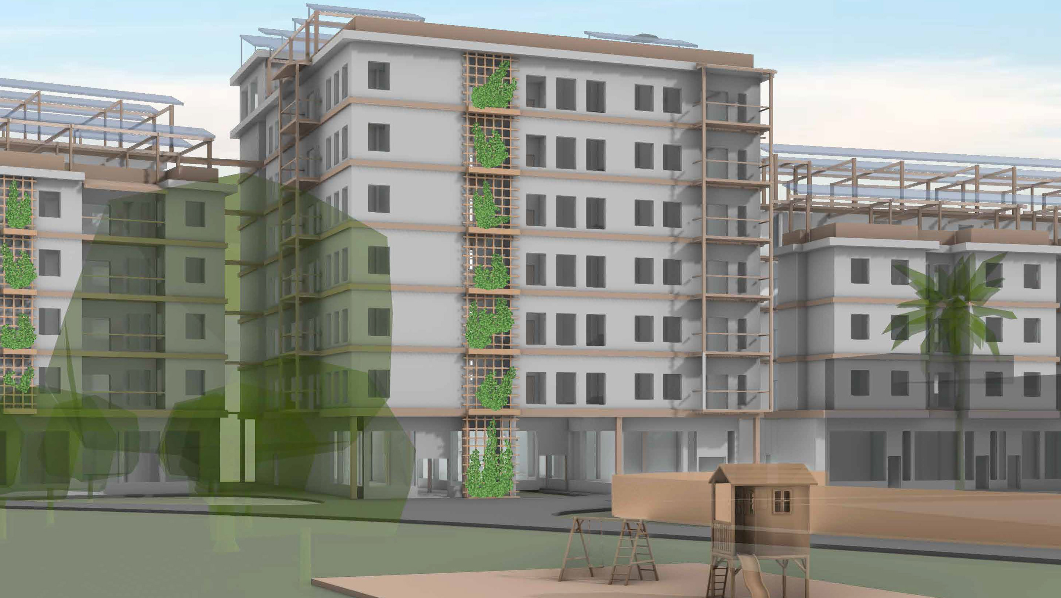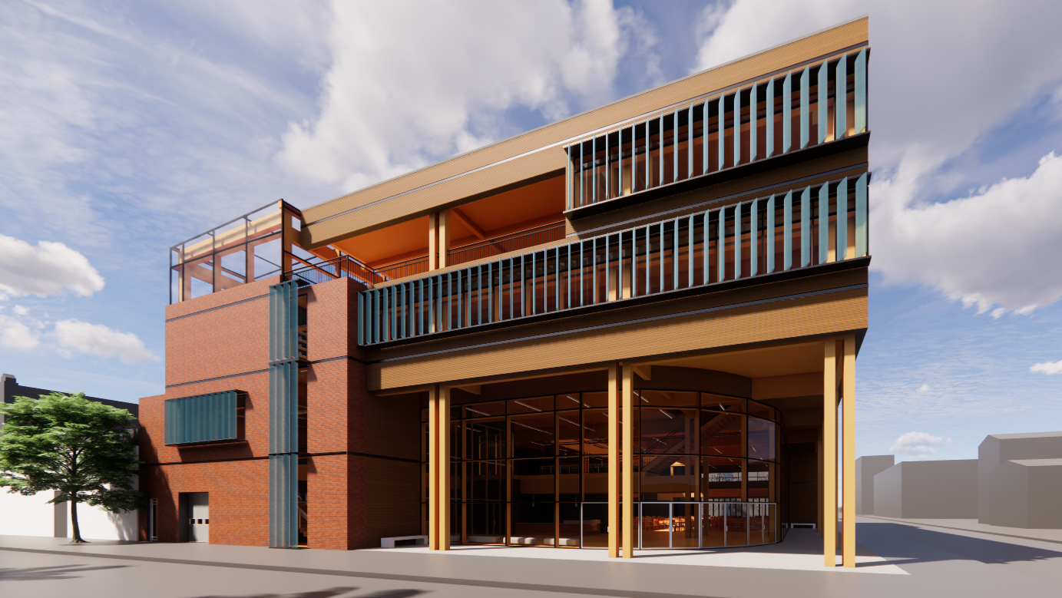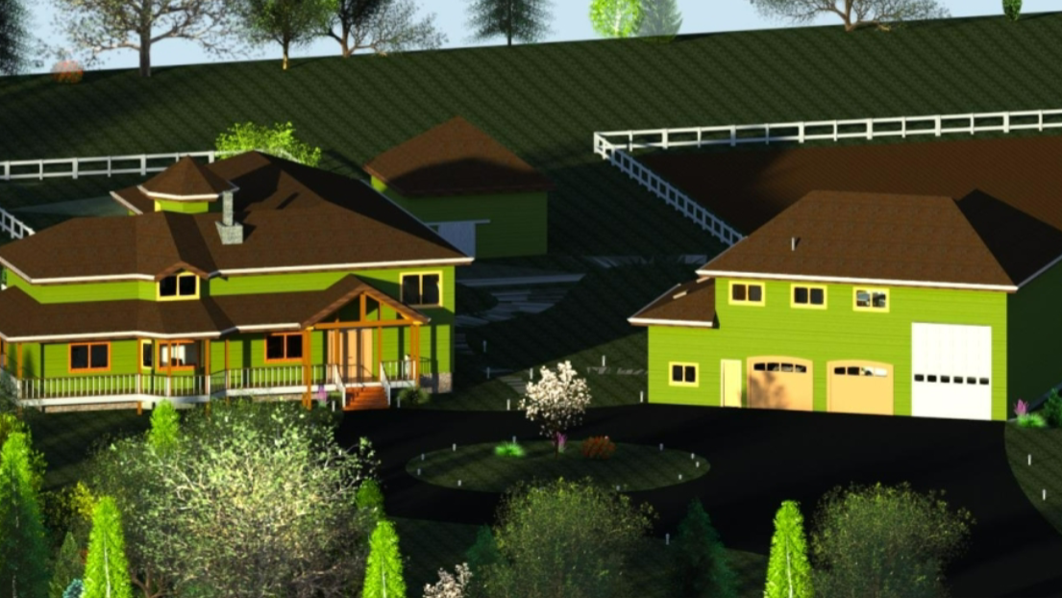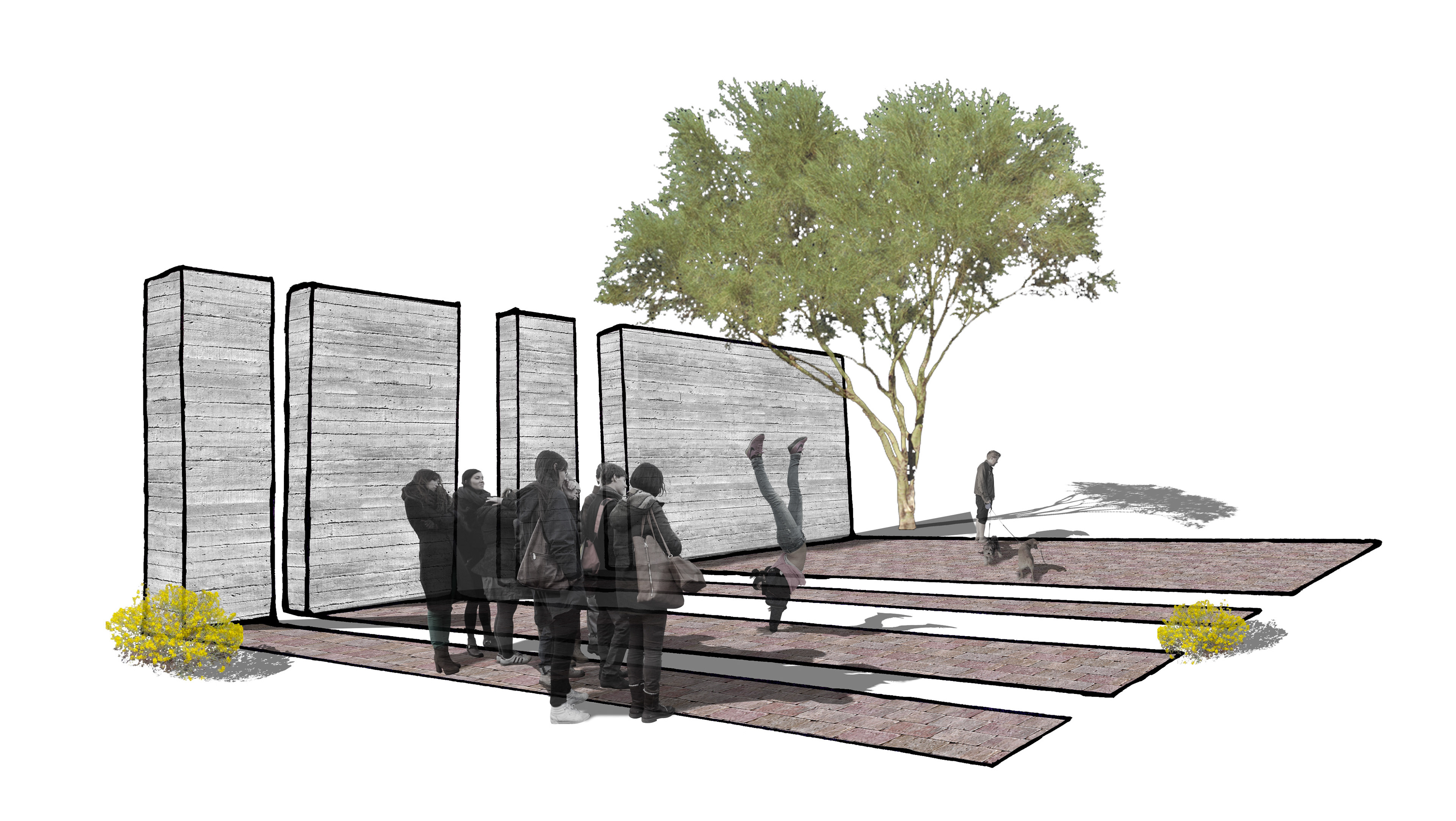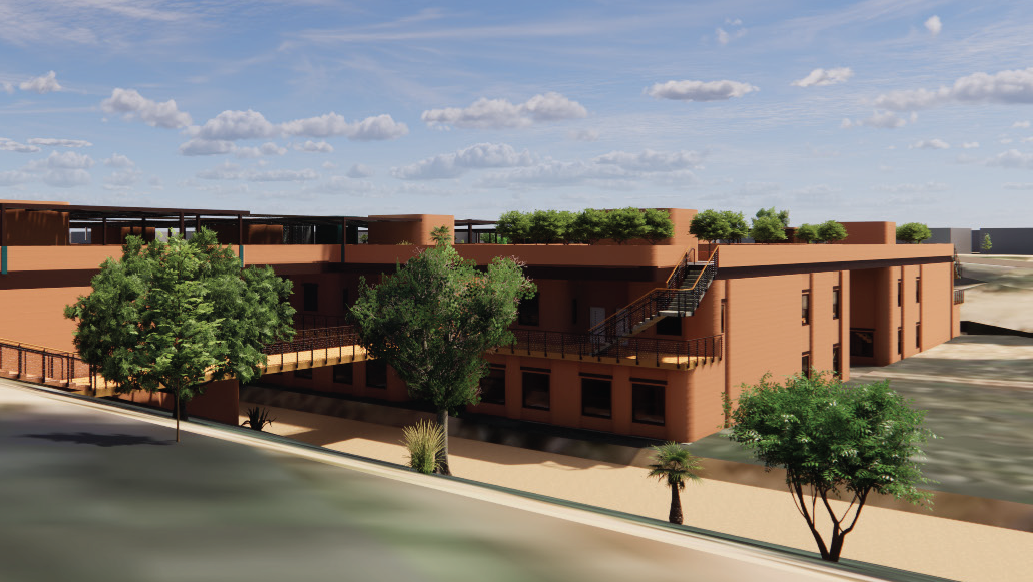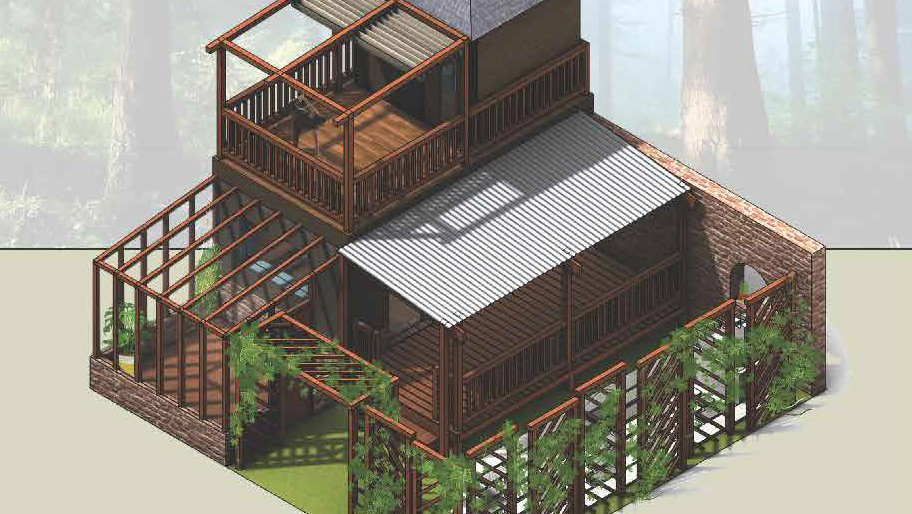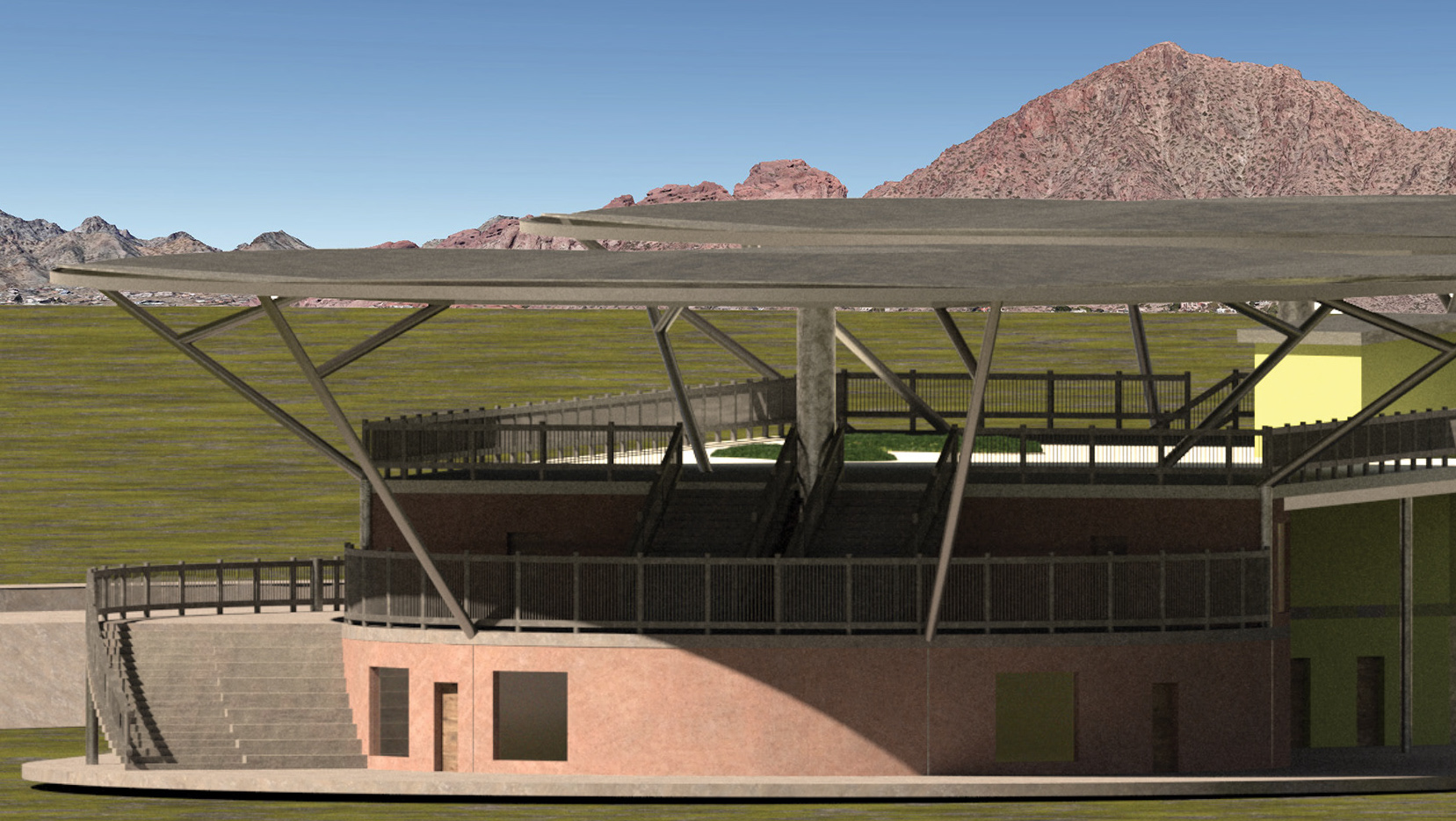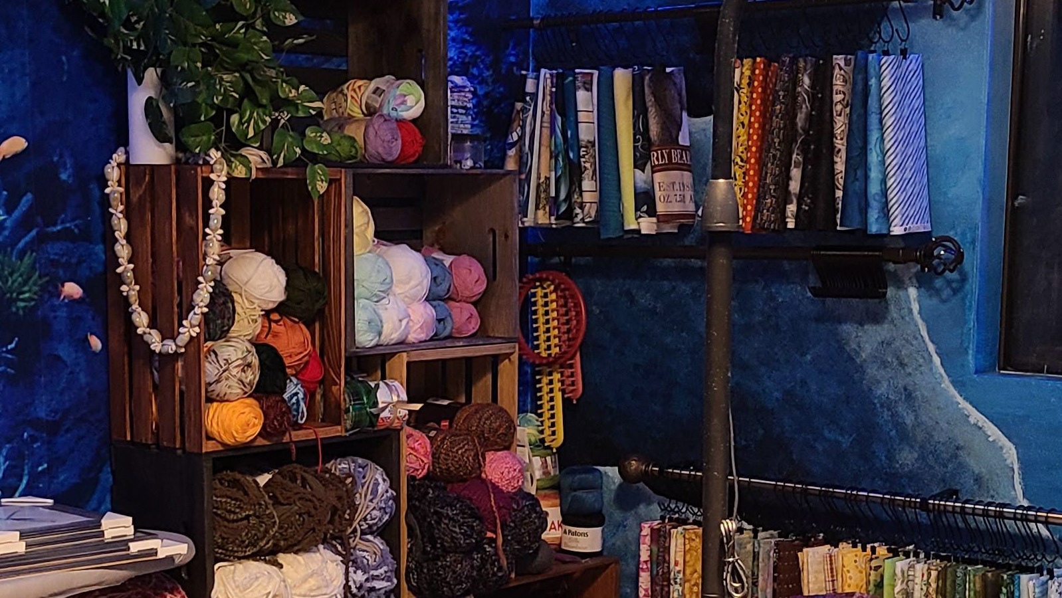Above are what I drew in the design space in Autocad on the left is the what the bathroom currently looks like images of the Actual bathroom are below. The right images are of the planned remodel to be completed at a later date.
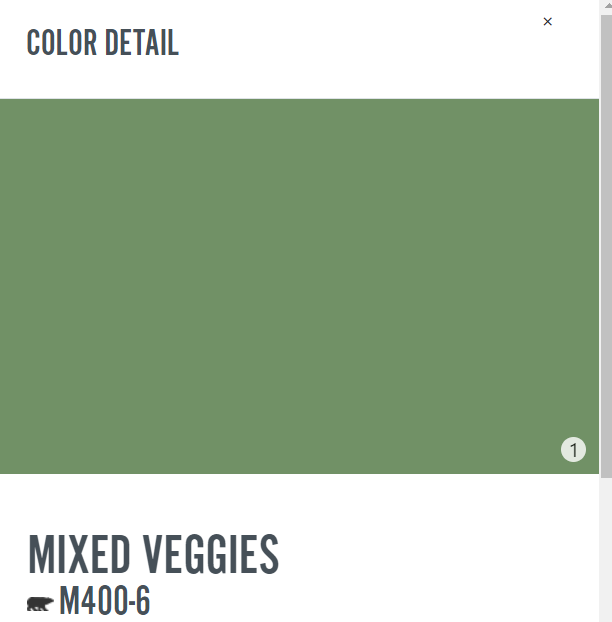
Wall Color
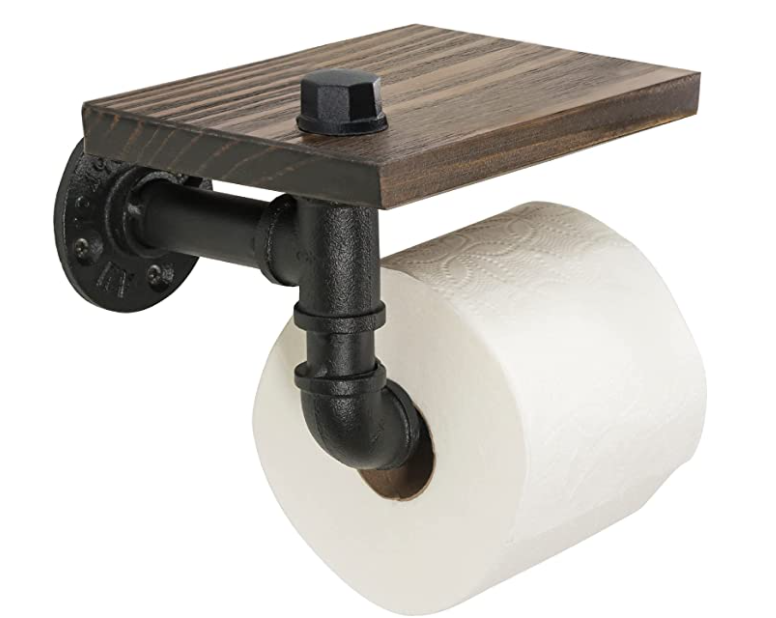
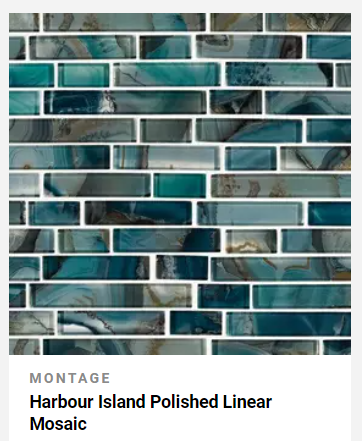
Tile for Shower and Backsplash
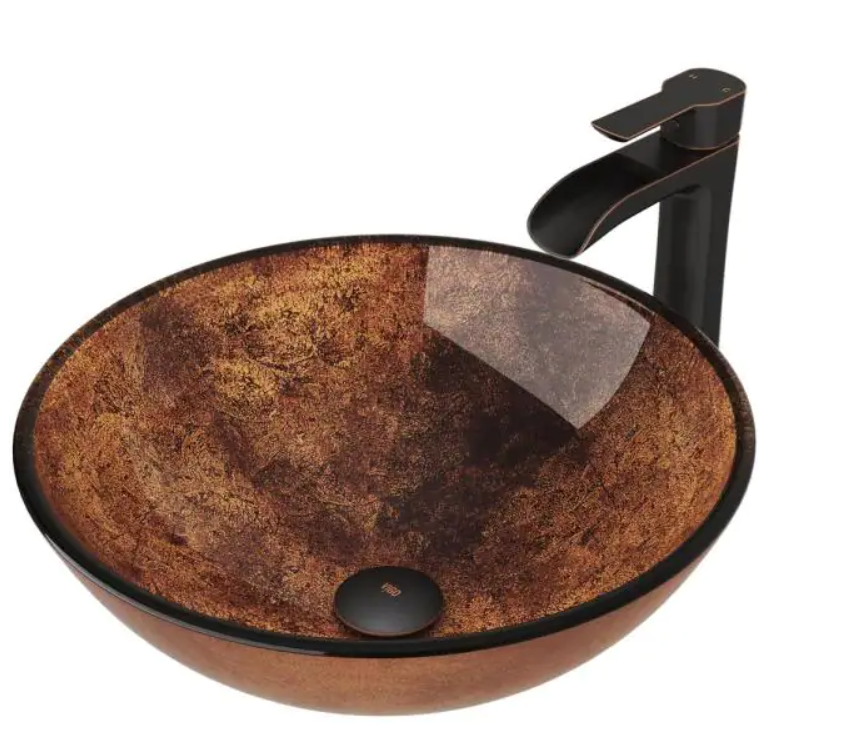
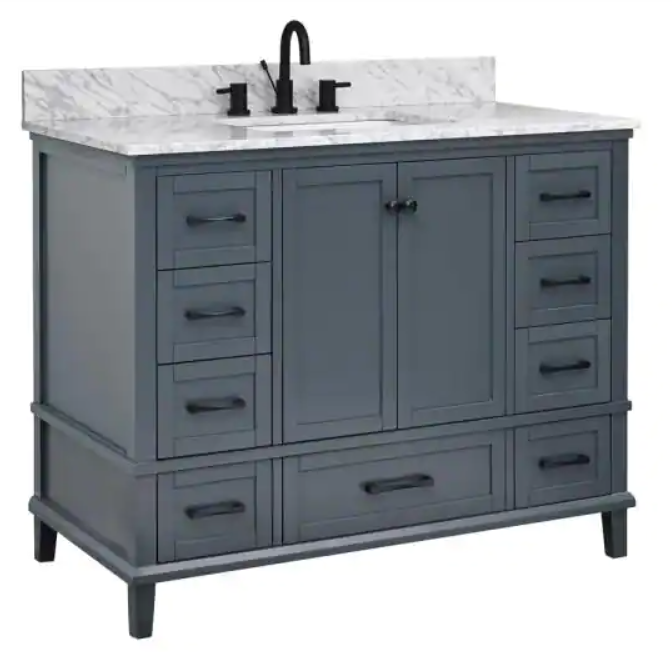
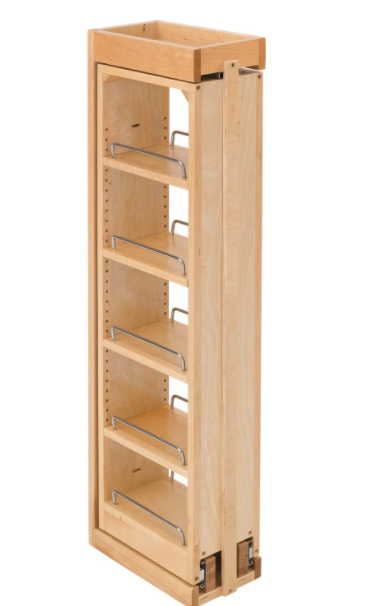
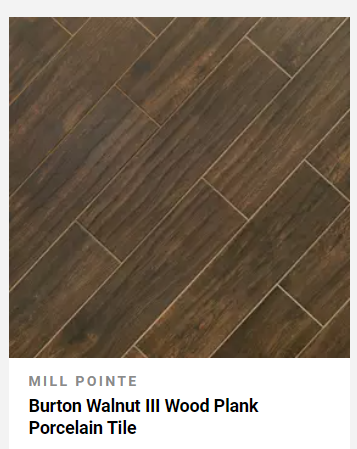
Tile for the floor and vanity top
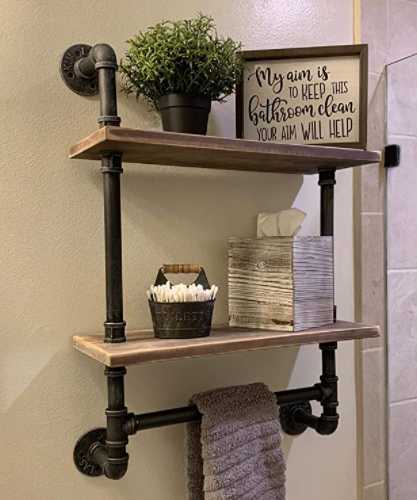
This is a spread of items for the remodel to show the style and theme that we will be using for the remodel. these are just ideas and the final decisions may not be identical but they will be similar.
